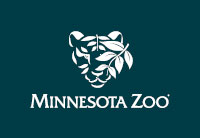The Minnesota Zoo incorporates environmentally friendly design into its exhibits and buildings.
Education Event Center (EEC)
The Education Event Center is built into Russia’s Grizzly Coast and serves as a meeting space. This “green” building was built according to Minnesota Sustainable Building Guidelines and has been awarded GOLD LEED certification from the U.S. Green Building Council.
Green features include:
- The building has a vegetative roof with native plantings over white roof membrane.
- A geothermal heat pump system utilizes earth temperatures for heating and cooling.
- The majority of products used in construction were manufactured within 500 miles.
- Carpet tiles, wall and floor porcelain tiles, glass wall tiles, countertops, furniture, and the building’s concrete structure contain recycled content.
- The building has operable low E, argon-filled wood windows and high-efficiency, low-energy prismatic lighting.
- Forest Stewardship Council-certified agrifiber wainscot paneling covers the inside walls.
- Doors are made of certified wood and have domestic hardwood veneers.
- High-efficiency hand dryers in the bathrooms eliminate towel waste.
- Resource efficient plumbing fixtures were utilized.
- The building’s paperless gypsum wall panels resist mold/mildew growth.
Russia's Grizzly Coast Exhibit
Green features of Russia’s Grizzly Coast include:
- All concrete used for construction contained fly ash, an industry waste product that would have ended up in the landfill.
- Much of the granular fill that serves as a base for concrete throughout the Russia’s Grizzly Coast exhibit consists of recycled and reground debris.
- Floors and walls in all off-exhibit animal areas were coated with low volatile organic chemical (VOC), water-born epoxies—a more eco-friendly alternative to traditional coatings.
- Many buildings are earth sheltered, providing natural insulation.
- In addition to the Environmental Event Center (above), the Life Support Building has a partial “green,” or vegetative, roof.
- All off-exhibit animal and keeper areas were built with skylights to reduce the need for artificial lighting.
Throughout the Zoo
Other green design features throughout the Zoo include:
- ‘Plastic wood’, made from recycled plastic milk containers, was used to construct the Farmhouse porch deck at the Wells Fargo Family Farm.
- Much of the Tropics Trail is naturally lit with skylights, reducing the need for artificial lighting.
- Numerous exterior doors have been replaced with more weather-efficient doors.
- A vestibule was constructed in the Main Building Complex to create an air lock, thus increasing heating and cooling efficiency.
- Heated pathways at the South Entrance and Tiger Lair reduce the need for salt in the winter months, preventing hundreds of thousands of gallons of water from being permanently polluted. These pathways are heated with natural gas.
- Many spaces throughout the Zoo utilize recycled tire flooring.
- Bird safe glass is installed at the new Tiger Lair.
- There are “green roofs” at the South Entrance, the Environmental Event Center, and on our Life Support Building. This natural infrastructure reduces energy demands in both summer and winter and absorbs water, decreasing runoff.
- There are over 15 white roof membranes. This material reduces energy demands for the building by reflecting sunlight and also decreases our contribution to the Urban Heat Island effect.



